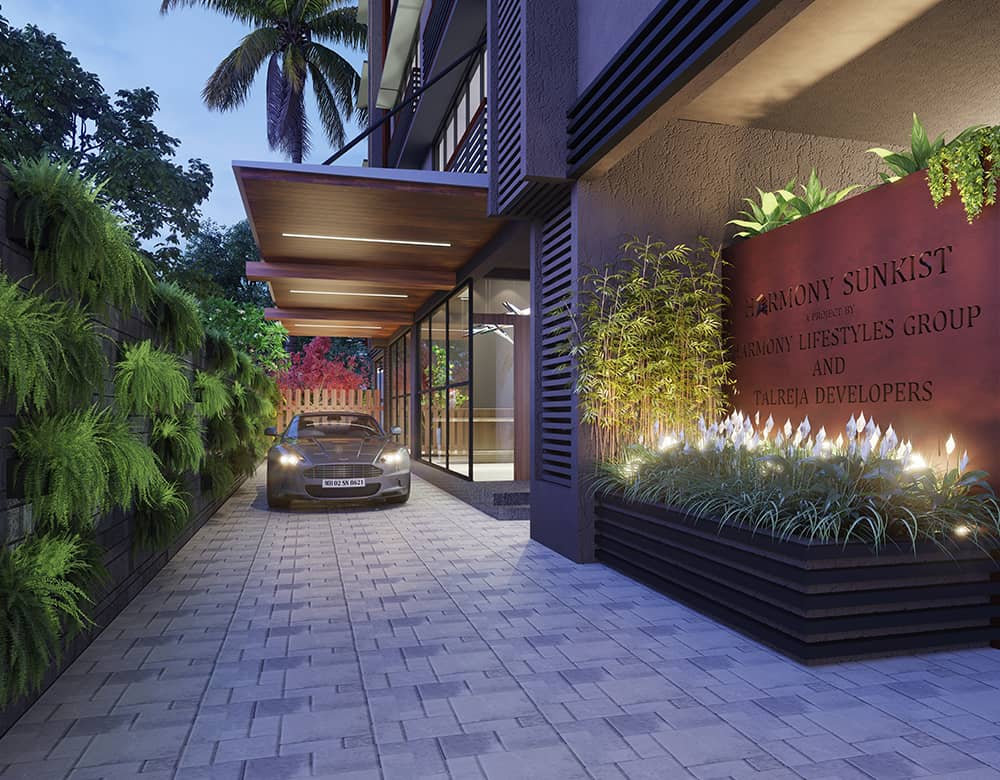Rebello Road, Bandra (W)
Have any Question?
Rebello Road, Bandra (W)

Nestled in the heart of Bandra’s vibrant landscape as a part of St. Sebastian Homes, Sunkist, which was originally a Bungalow, occupied by the D’Mello family, was demolished in the late 1970’s and redeveloped into a cosy Building comprising of a Ground plus three Floors and registered as a Co-operative Housing Society of seven families/members which have together enjoyed some fond memories of celebrations and events over the years.
The dynamic and visionary managing committee driven by the consistent efforts of Darryl Pereira and Bryan D’Costa ensured that the old building would now be redeveloped into a boutique landmark where every detail is crafted for comfort , sophistication and an elevated urban lifestyle . The new building would now be called HARMONY SUNKIST.
Experience harmonious living in the heart of luxury-where every detail is designed to inspire. Welcome to Harmony Sunkist-your sanctuary of style, comfort, and prestige.
Wake up to breathtaking, uninterrupted views of Supari Talao Park, where nature’s beauty becomes an extension of your home.
Every residence is thoughtfully crafted with premium finishes, modern aesthetics, and intelligent space planning, ensuring a refined lifestyle that resonates with elegance and exclusivity.

An address of distinction begins with a welcoming drop-off area, crafted for both convenience and prestige. Whether you're stepping out or being received, experience seamless elegance from the very first moment. With its thoughtfully planned layout and premium aesthetics, it sets the tone for the luxurious living that awaits within.



Fully Air Conditioned Lobby. Italian Marble Flooring With Designer Lights. Reception Lounge & Two Branded Lifts With Artistic Interiors.
Modular Kitchen Consisting Of Lower Cabinets, Shutters, Drawers & Shelves (without Appliances). Granite Counter Top With Sink.
Branded CP Fittings & Sanitary Fixtures Of Jaguar Or Equivalent Make In All Bathrooms. Exhaust Fan. Provision Of Geyser.
Bedroom Flush Doors With Wooden Frames. Full Height French Sliding Windows. Large Spacious Ventilated Living & Bedroom Spaces.
Strategically located, Harmony Sunkist ensures you are always well-connected—whether it’s a quick drive via the Western Express Highway, the Bandra-Worli Sea Link.
Mount St Mary Church.
HDFC, DCB & UNION BANK
Wings Sports Centre & The Dungeon
St. Stanislaus International School
St Andrew's College Of Arts, Science And Commerce
Lilavati Hospital
Trends, Globus Mall, PVR Le Reve etc.
Chhatrapati Shivaji Maharaj International Airport Mumbai

With a heritage spanning over 50 years, Harmony Lifestyles Group & Talreja Developers have redefined Mumbai’s skyline, creating iconic residential, commercial, and redevelopment projects across Mumbai and Thane.
Rooted in a legacy of trust, innovation, and impeccable craftsmanship, we have shaped urban landscapes that blend luxury, functionality, and timeless design. From boutique residences to large-scale commercial hubs and transformative redevelopment ventures, every project reflects our commitment to quality, sustainability, and forward-thinking architecture.
Have any Question?
Write email
The information, layout, pictures etc. shown/contained in this website are indicative only. All plans drawings, information, amenities, layout etc. are subject to approval from MCGM and other concerned authorities. No right of any nature whatsoever shall be construed and/or deemed to have accrued in favour of any person and/or purchaser from or by this website.
WhatsApp us